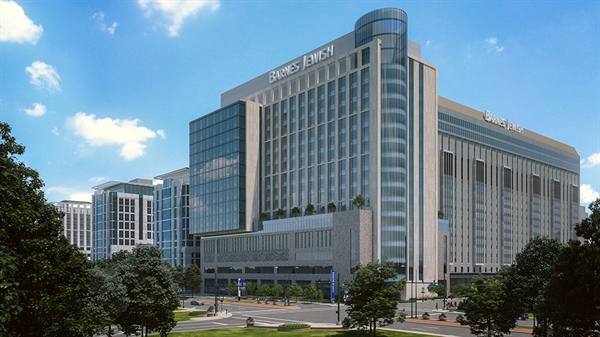Construction to Begin on New Tower

BJC renewal of academic campus continues: innovative 16-story inpatient tower at Barnes-Jewish Hospital announced
Sept. 27, 2021 - Building on the legacy of providing exceptional health care to patients from the St. Louis region, Missouri, Illinois, the nation and around the world, BJC HealthCare will soon break ground on a 16-story inpatient hospital tower at Barnes-Jewish Hospital. The new inpatient tower is an important component of BJC’s Campus Renewal, a long-term vision to transform the Washington University Medical Campus (WUMC) through new construction and renovations with an overall focus on improving the experiences of patients and families served by Barnes-Jewish Hospital and St. Louis Children’s Hospital.

The new tower will be located on the site of the former Queeny Tower, which was heralded for its progressive design when opened over 55 years ago. The innovative new facility will provide private rooms for heart and vascular patients, state-of-the-art imaging, and the latest in surgical preparation and recovery. The tower has been designed to advance care by our highly skilled clinicians and enhance the experience for patients and their families.
“Even while on the front lines of combatting COVID-19 over the past year, we have continued to deliver on our mission of providing the highest quality of care to all patients we are privileged to serve. The design of our new building will mirror our commitment to ensuring patient and family comfort during outpatient visits and hospital stays,” says Barnes-Jewish Hospital president John Lynch, MD. “The state-of-the-art technology we’re incorporating throughout the facility will further provide our caregivers with everything they need to deliver excellent patient care for decades to come.”
Paul Scheel, Jr., MD, CEO, Washington University Physicians, says, “This new facility ensures our patients have the best possible environment with the latest technology and best practices in patient care. In addition, this new environment will better enable our physicians to enhance the education of future medical and health care professionals."

Planned for groundbreaking in October, the 660,000-square-foot tower will include 224 private inpatient rooms (32 rooms on seven floors) and 56 private intensive care unit (ICU) rooms (28 rooms on two floors), many with expansive views of Forest Park. Two rooftop gardens will provide patients, families, and staff with access to fresh air and respite, and a spacious family lounge will bring new amenities to the south end of the academic hospital campus, including a business center, kitchenette, quiet rooms, and laundry facilities.
An expansive surgical prep and recovery program will occupy two floors and two additional floors will feature a modern imaging center. An expanded dietary program will streamline meal preparation for on-demand patient dining, and visitors, staff and physicians will enjoy a spacious and bright cafeteria.
Significant and visually attractive improvements along Barnes-Jewish Plaza are designed to simplify and enhance arrival and wayfinding. A new signature elevated pedestrian walkway will lead from parking to a redesigned and expanded lobby, gift shop and coffee bar. A widened street and reconfigured drop off and valet space will offer an intuitive and inviting entrance.
The design of the tower complements Barnes-Jewish Hospital’s Parkview Tower and the St. Louis Children’s Hospital expansion, which opened in early 2018. This new tower will further the creation of the unified architecture and skyline for the medical campus from Forest Park Avenue to Barnes-Jewish Plaza.
Innovation does not stop with the architecture. Consistent with the previous phases of campus renewal, BJC and its design-build team have a shared commitment to diversity and inclusion among the contracting community and workforce. Together, we will continue working to accelerate the success of minority and women owned businesses in gaining contracts and in increasing the ethnic and gender diversity of onsite construction workers.
The design-build team, leaders in the health care design and construction industry regionally and nationally, is led by McCarthy Building Companies. Architectural firm, CannonDesign, is designing the new hospital; BR+A Consulting Engineers leads the engineering team that includes Thornton Tomasetti (structural) and Castle Contracting (civil). Landscape design is provided by DTLS.
View additional interior and exterior renderings and a video animation.
- Resource